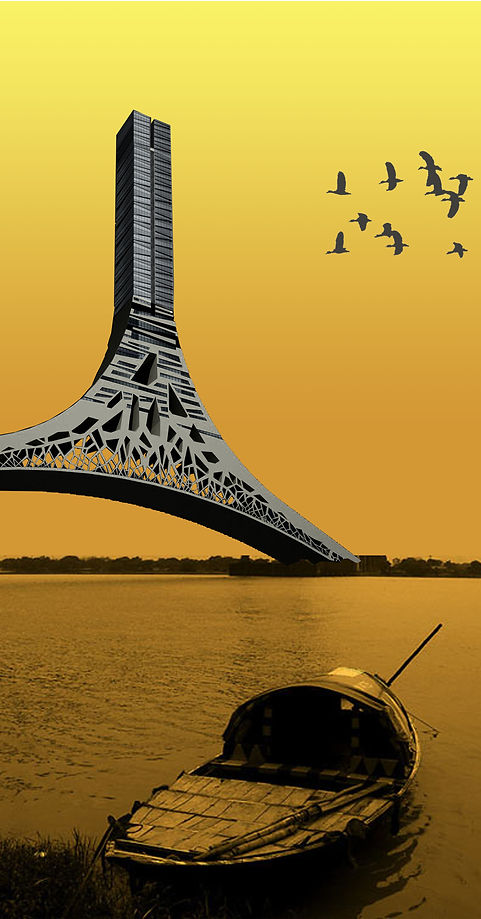Rian Architects & Designers

This design proposal was my entry for the ‘CTBUH International Tall Building Design Competition‘ in 2012. It was not selected as a winning entry .But it was a very good experience for me for daring the first time to externalize an Utopian design idea for the urban regeneration, considering a case of Kolkata, India. I know, there are so many things to be criticized; but as I have said, it is after all an ‘UTOPIAN’ IDEA
The aim of designing the ‘Bridge-Tower’ is to REGENERATE the city Kolkata (in India) by improving the riverfront of holy Ganges, to bring back the glory of the ‘CITY OF JOY’, and to connect the people from city to river in contemporary way but by keeping its tradition and culture alive. Kolkata, once known by ‘Calcutta’, is one of the largest metropolitan cities in India, HAS BEEN SUFFERING from a number of urban related serious issues since mid-twentieth century. Once, it was one of the major commercial and intellectual (art and literature) hubs in 19th and early 20th centuries. Hooghly River (a branch of Ganges river) crossing the city centrally was the main artery of Kolkata in every sense. During high time, the energy of Hooghly RIVER WAS PULSATING THE URBAN life of the city; it was the major mode of commercial transportation and shipping; jute mills along the river was the busy commercial place; TRADITIONAL GHATS (open platform with series of steps leading down to holy river) with Hindu temples along the river were the main community places (religious and cultural). There was an innate RELATIONSHIP BETWEEN URBAN PEOPLE of Kolkata and HOOGHLY RIVER. But, the city started decaying from the second half of the 20th century because of several unfortunate reasons (geographical, political, economical, etc.). Jute mills, which were one of the main sources to fuel the city economically, were shut down. Gradually, urban people had started isolating from the river and concentrated towards urban centres away from river, and the ghats and river banks had become dirty places. River water has become severely polluted by city’s sewage waters, garbage and drains. It was the river which pulsated the city, and it is the only RIVER WHICH CAN BRING BACK THE BEAUTY AND GLORY OF THE CITY again. I have selected this location of ‘Sobhabazar-Banda’ Ghat area across the river, because this LOCATION has the POTENTIALITY TO ATTRACT URBAN PEOPLE, connect again with the river and revive the city once more.

Only landscape improvement of the riverfront is not sufficient to truly connect the people with the river, because people use to come and relax in the parks and at open spaces only at free times and in weekends. But if we put some DAILY AND REGULAR URBAN ACTIVITIES on the river then we CAN PHYSICALLY CONNECT the people with the river. That is the reason a MIXED-USE HABITABLE BUILDING TOWER has been proposed for the various immediately needed programs like residence, office, shopping, hotel, restaurant, cinema, cultural events, health, etc. In addition, VERTICAL COURTYARDS FOR COMMUNITY ACTIVITIES has also been proposed. At present, these immediate needs of infrastructures cannot be accommodated inside the city because of overcrowd and lack of available urban spaces inside the city. For building a river bridge only for SINGLE USE – TRANSPORTATION, It costs huge amount of money as well as structural materials and labors. So, why don’t we think about utilizing this massive structure for MIXED-USE purpose too?

NAMASTE’, the unique hand gesture of GREETING, is the inspiration of the building’s overall shape which represents the Indian long-history of tradition, and welcoming of visitors as well as the holy Ganges. The FRACTAL-LIKE BRANCHING PATTERN at the lower part of the bridge-tower is symbolizing the river branches of Bengal’s delta, and inspired by the the tree’s root-branches which supports the weight of the whole tree. The branches of the DIVERSITIES of different cultures, languages, foods and lifestyles of India MERGE INTO AN UNITY and make an unique harmony. This design is the MANIFESTATION OF THIS UNITY IN DIVERSITIES of India.

India’s traditional wrestling ‘KUSTI’ is the STRUCTURAL CONCEPT of the main form of this structure. Besides, inspired by the structural phenomena of root-branches of a tree, INVERTED BRANCHING STRUCTURE at the lower level of the building has been designed which will AVOID THE STRESS CONCENTRATION of the main tower load on the arch-road and DISTRIBUTE THE FORCE FLOWS UNIFORMLY. Because of the HIGH HUMIDITY of the local climate in Kolkata the tower has been designed with PERFORATIONS at lower part where main public activities are allotted. These perforations are like VERTICAL COURTYARDS which will allow to pass RIVER BREEZES. These vertical courtyards are the places for traditional (folk arts, baul, etc.), cultural (drama, dance and music) as well as contemporary COMMUNITY ACTIVITIES. The lost treasure of the traditions of art and literature of Bengal and Kolkata can be revived through these HANGING COMMUNITY-COURTYARDS above the holy Ganges .. !!


Perhaps, Baaul, the ROOTED IDENTITY OF BENGAL, subconsciously or consciously inspired me for this design (Utopian) venture. The 'TOWER OF ROOTS' embodies the FUTURE which is rooted from the PAST growing through the PRESENT.


