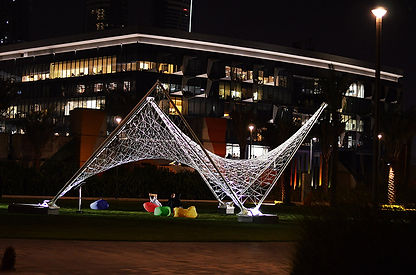Rian Architects & Designers

Project Description
Iasef Md Rian, a former assistant professor of the University of Sharjah and current associate professor at Xi’an Jiaotong-Liverpool University, had designed the University of Sharjah Pavilion themed as 'Weaving the Mashrabiya Pavilion', a selected entry for the Dubai Design Week 2018 event held in d3 (Dubai Design District) in Dubai in November 2018. This pavilion was an outcome of a University studio project as a part of parametric design course led by Iasef Md Rian in Architectural Engineering Department at the University of Sharjah, UAE. Majority of the pavilion was constructed and woven by his students as a part of enhancing the learning-by-doing process in academia setting.


The event’s one core objective was to reflect the identity of UAE through design. In UAE, mashrabiya is one of the most striking traditional design features that has been used for the environmental and cultural purpose since centuries. The design of mashrabiya later has become a design motif of UAE that reflects the regional identity even in the contemporary era. Historically, Dubai’s traditional industrial growth was originated from the fishing industry apart from its pearl industry. Besides, ropes are used to be one of the basic key materials for scaffolding construction industry during the early urban growth of Dubai.
Accordingly, ropes symbolize the history of Dubai’s growth. Based on these two elements (mashrabiya and rope), a design proposal was developed that reflect the contemporary expression of traditional elements. A mashrabiya-inspired simpler geometric pattern of net was designed using computational modeling technique based on barycentric subdivision method. Two hyperbolic paraboloids (hypars) were designed to give a flying impression giving a sense of Dubai’s openness and welcoming while integrated with the rope-made mashrabiya-inspired abstract patterned net.
Two main materials were used in the pavilion construction. The primary structure of the pavilion was a combination of two hypars that were made of 10 cm diameter steel tubes while the secondary structure was the rope-made net (12 mm diameter ropes) that plays an important role to hold the main structure.
Students from the Parametric Design course were engaged right from developing the design process, digital modeling until its final construction. Only on some occasions, skilled workers were involved especially during the construction of the main structure made of steel tubes. The main task of the students was to transform the digital mashrabiya-inspired simpler pattern into a rope-made net by ‘weaving’.

Barycentric subdivision that is adopted in weaving to create mashrabiya-like pattern

Students are weaving of the barycentric subdivision based pattern at the University of Sharjah campus
The structure was required to design such a way so that everything could be easily disassembled and quickly assembled later, which means, the supports should be moveable instead of fixing with the ground. A custom-made concrete block was designed and manufactured in the concrete lab.
The objective of the design was to engage the visitors and connect them with the pavilion as well as with the surroundings thus encouraging connectivity, openness, interaction between inside and outside. The rope-made mashrabiya-patterned shadow created a playful Islamic pattern on the ground. Visitors under the pavilion experienced the patterned shadow, thus feeling themselves woven with the nexus of mashrabiya-like abstract pattern.
The project stood for two weeks for one-week exhibition and later moved to the University campus again for the final installation. The project successfully engaged all the students to experience that how ropes can have the potential to create some elegant and complex structures using the knowledge of parametric modeling. This temporary structure successfully activated the secluded site of Dubai Design District and attracted a lot of visitors for multifunctional activities and leisure.


Project name: University of Sharjah Pavilion
Project location: d3, Dubai Design District, Dubai, U.A.E.
Completion Year: 2018
Gross Built Area: 60.5 square meters
Lead Architect: Iasef Md Rian
Coordinators: Humam Al Sebai, Hasim Altan, Salem B. Abdalla, Mamun Rashid (University of Sharjah)
Students: Abdinur Haji, Ahmed Elamin, Aisha Al-Ali, Amani Mohammad, Baker Al-Zubaidi, Dina Ahmed Roshdy, Mariam
Sifelnasr, Mohammed Faiz Thiga, Mohammed Wadi, Naeeman Al-Amry, Rasha Mdkhana, Rawan Abdel Rahman,
Shamma Albannay, Yasmeen Saeed, Yousif Alrashoud
Photo credits: Students & University of Sharjah